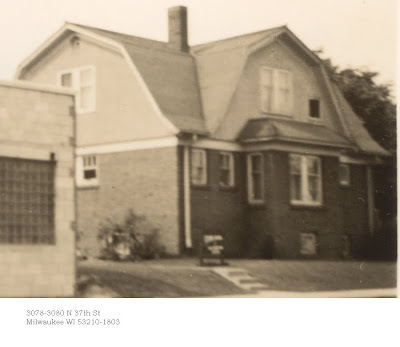Below, I'm the one in the red shorts. The others are my mother, my great aunt, my grandmother, and my little sister. This must have been taken around 1968.
Below are my great aunt and uncle during construction of the new back room.
(With the first inhabitant, a furry little waif found under a dumpster at the mall. His name is Bing.)

This little room (above) will be the bathroom that was added in the basement. My mother remembers painting the walls herself when she was there visiting.
My aunt designed this door herself. The shelves on each side will hold her collection of Dresden dancers and Hummels. The opening will have double French doors.
So - here's the beginning of the new version just started this week. I plan to stick build it (with studs and wall board, like a real house) which will make it much lighter weight. I'm going to make vertical sections instead of horizontal sections. There will be 3 main sections - front, middle, and back. I'll use the little back mudroom as it is, and there will also be a closed in front porch that will be a separate piece. I'll be re-using most of the interior parts such as the stairs, door, and basement bathroom, so I'm not really starting from scratch. Here's the new back wall in progress.
My next task is to cut the verticle studs and drill holes in them for the electrical wire, and then glue them all in place. The exterior sheathing is something I found at the art store called "museum board." It's very sturdy and archival quality, so it won't disintegrate over time. (I hope!) It's about 1/8" thick and can be cut with several passes of a utility knife. I had originally thought I would use 1/8" micro plywood, but that would have been very expensive and harder to cut. The interior wall board will be made of taskboard. I think I got the 1/32" thickness, but I don't remember for sure.

















No comments:
Post a Comment